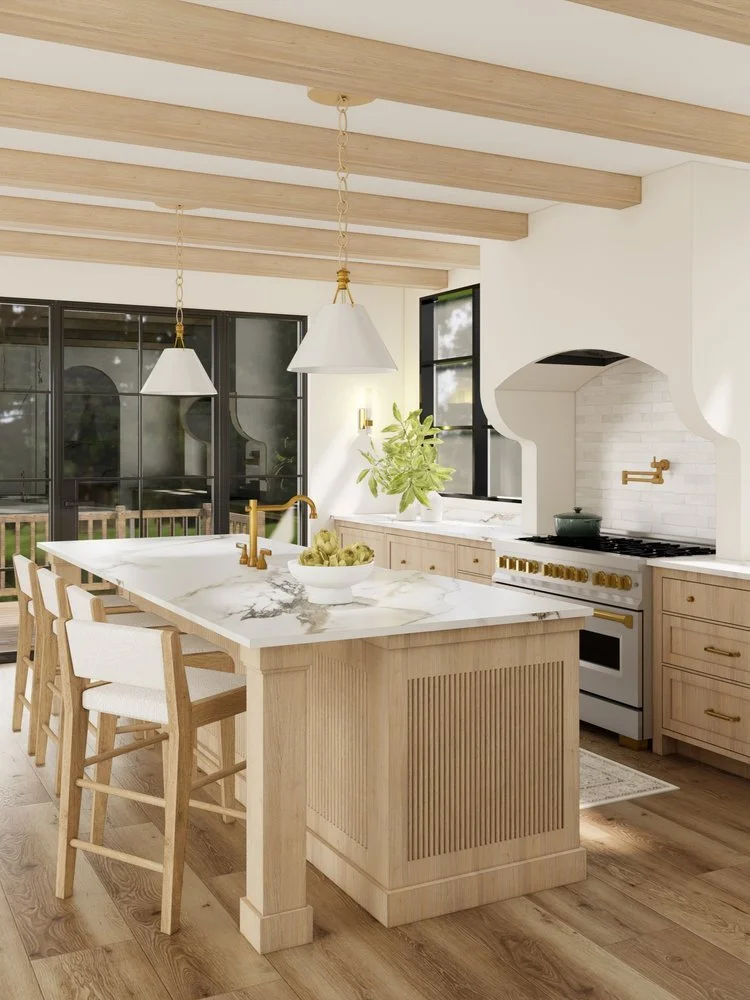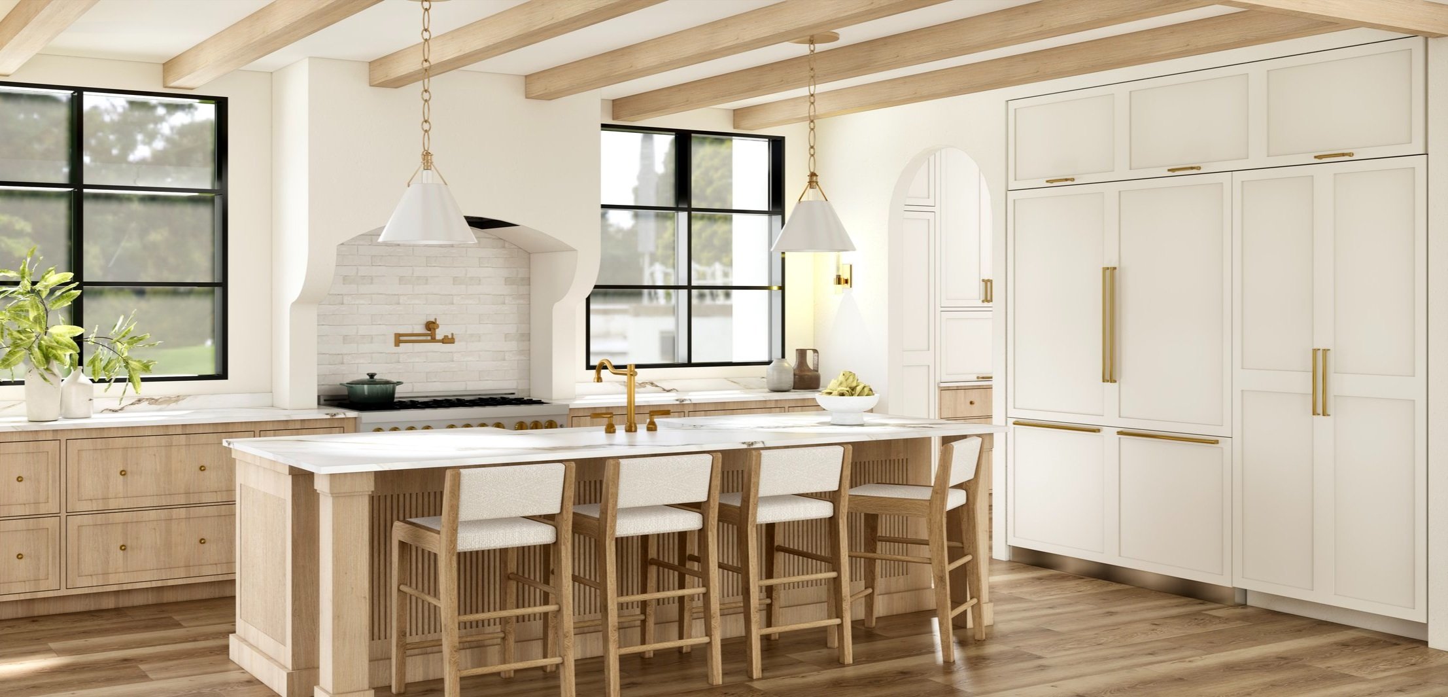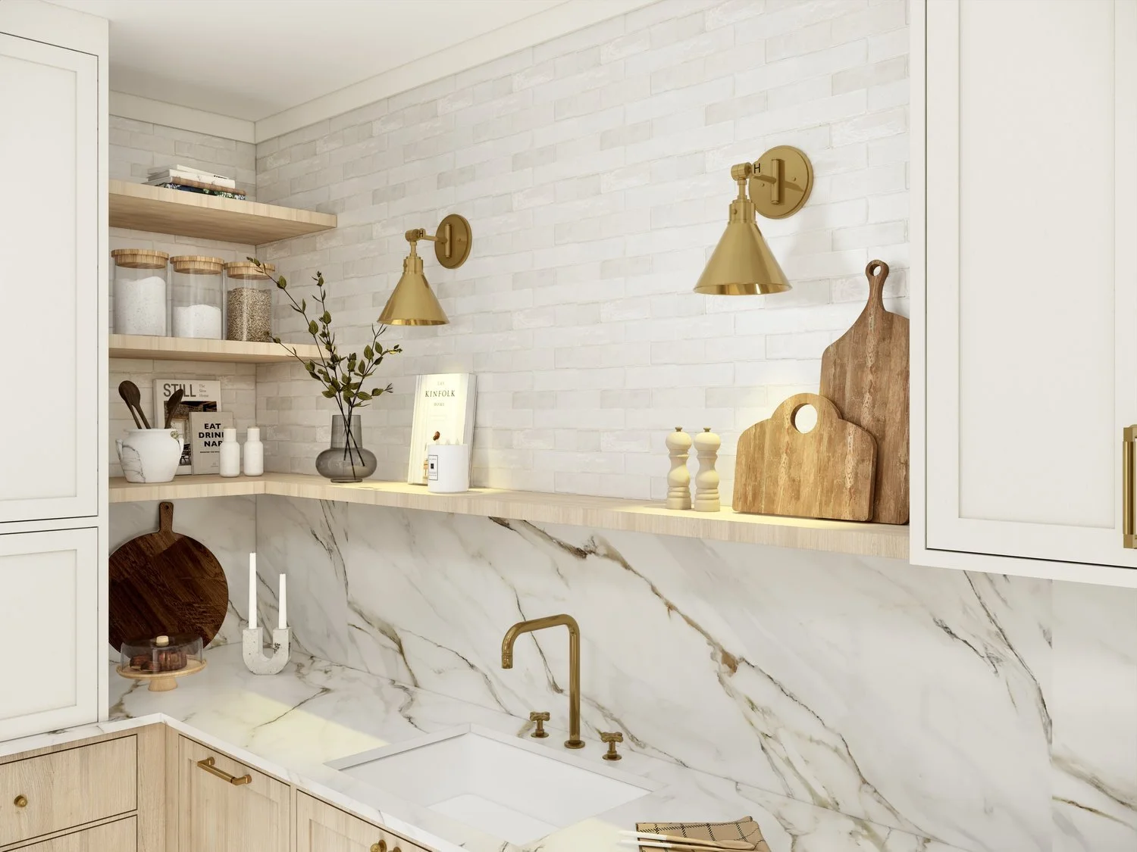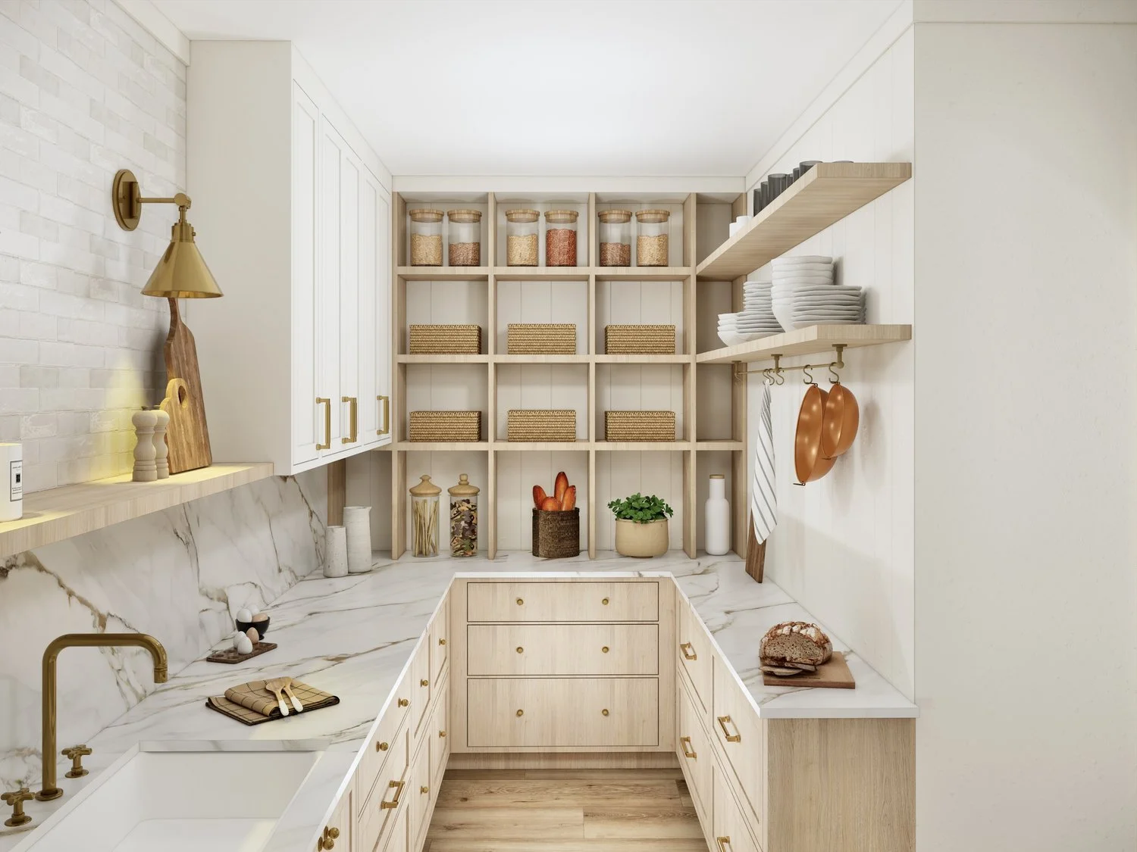TRANSITIONAL SCANDINAVIAN KITCHEN
Our clients sought a visual representation of their kitchen's appearance following renovation. They requested expansive windows on either side of the range hood and floor-to-ceiling cabinetry along the adjacent walls. We designed a custom swooped plaster hood and a bespoke island featuring fluted detailing, ensuring cohesion with other elements throughout the home. Additionally, we carefully planned the pantry layout to maximize storage and functionality.
Project Description
3D Rendering
Interior Design
Space Planning
Kitchen Design






